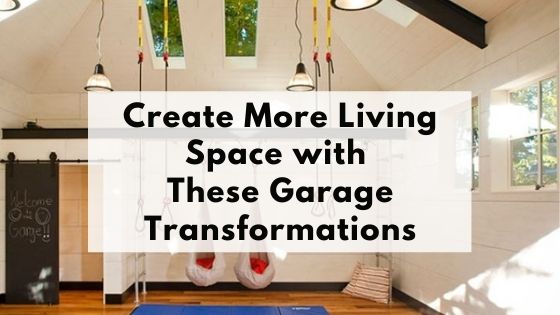
Has your family grown, and you are looking for ways to expand your living space? Or maybe you are remote working and longing for your own private home office space away from the hustle and bustle of the family? Whatever your reasons, one of the most accessible and most affordable ways to get more living space is with a garage transformation.
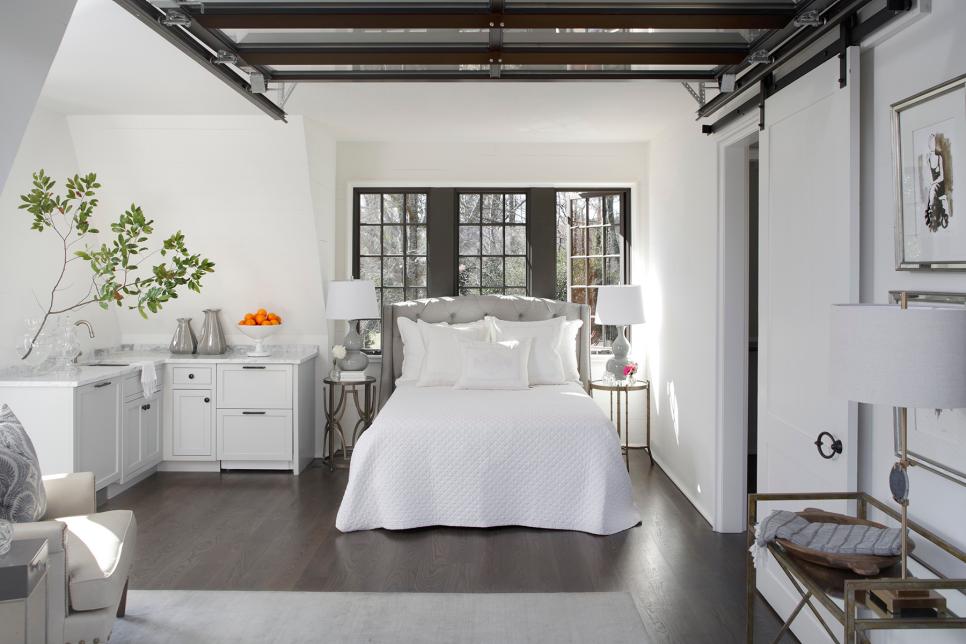
Photo credit: Chris Luker, Luker Photography
Why shell out a fortune for a full-scale addition when you can quickly convert your home’s existing garage into added living space? Most double car garages will provide around 600 additional square feet of living space after a conversion. Of course, a single car garage will offer half that square foot.
Should You Convert Your Garage into a Living Space?
According to American Housing Survey, with as many as 80 percent of American homes having a garage or carport, the potential to transform the area into living space is limitless. However, don’t decide to transform the space without weighing the possible impact on your home’s resale value. According to a study carried out by Realtor.com, almost 30 percent of home shoppers rate having a garage as one of the essential must-haves (it comes in the right before an updated kitchen or an open floor plan).
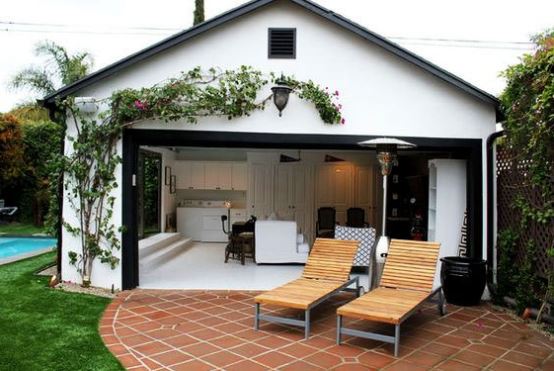
Top 5 Garage Transformation Ideas to Create Another Room!
Home Office Conversion
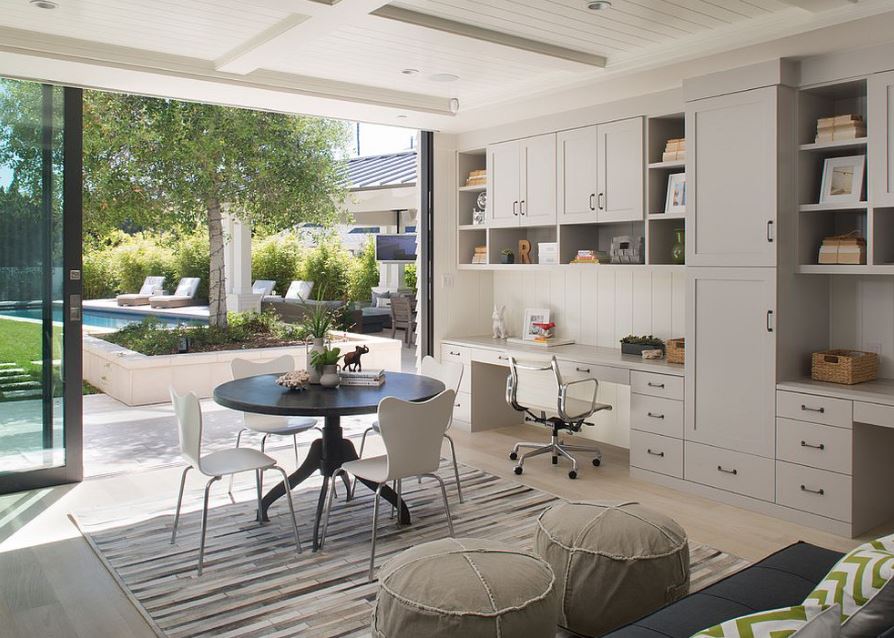
Photo credit: www.decoist.com
A Pew Research Survey has shown that as many as 71 percent of Americans who can work remotely opt to work from home. Without a doubt, the COVID19 pandemic has significantly changed the home/office environment and created a blending.

Photo credit: www.decoist.com
At-home workers crave their private workspace within the home, which makes garage/home office conversions common.
Ideally, once transformed, the new office space should boast plenty of natural light during the day. The partition between the home and office space should have doors for added privacy.
Create A Playroom/Classroom Space
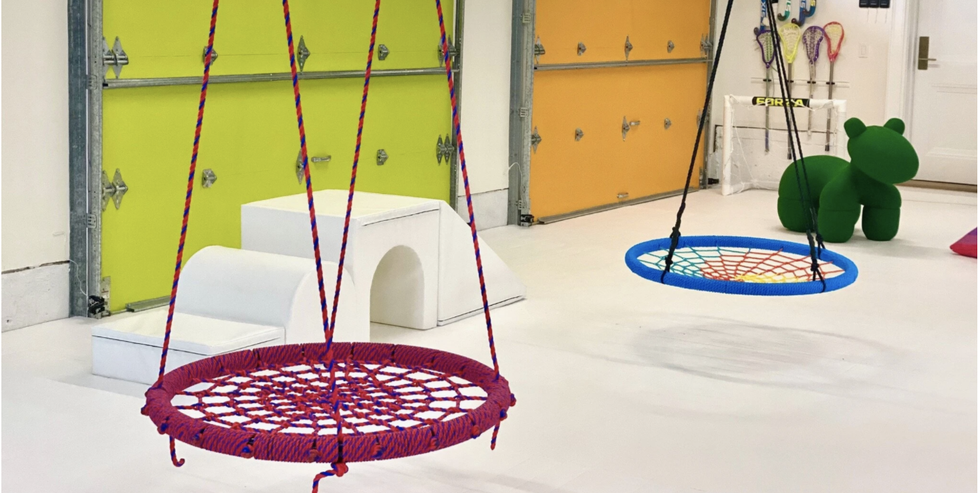
Photo credit: SmartD2Playrooms
Whether you are a parent who home schools or lives in an area with long winters, having ample playroom for youngsters and an in-home classroom is ideal. A garage conversion can create the perfect space for the kids play/study time, crafts, and other family activities.
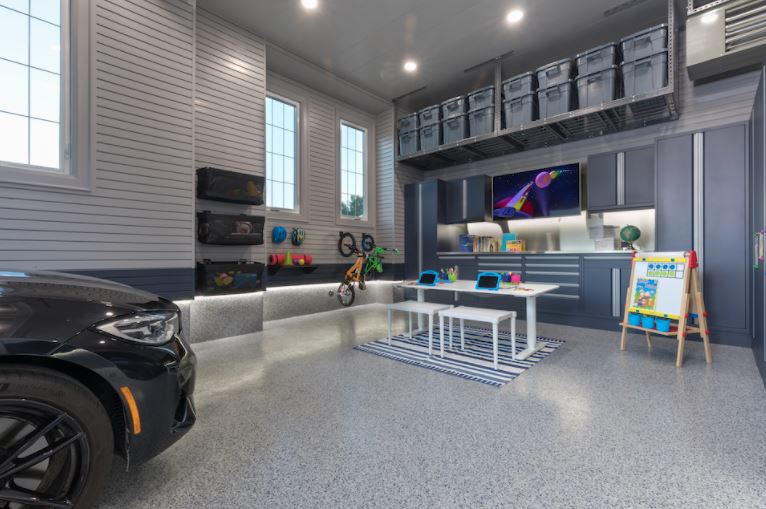
Photo credit: www.garageliving.com
If you don’t want to build a full/insulated floor, consider having flooring laid directly onto the concrete garage floor during the remodel. Vinyl planking has become a trendy option. It’s easy to clean and has a little give if a toddler should stumble and fall. Installing built-in storage closets with bi-fold doors creates a great place to store toys, craft project materials, and school supplies.
Formal Dining Room
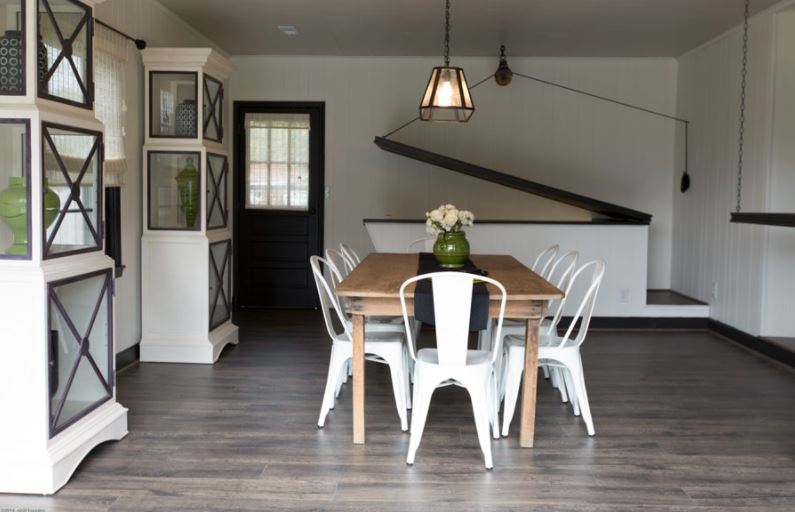
Photo credit: www.quick-step-style.com
Many modern homes no longer boast a formal dining room. Instead, they have an eat-in kitchen or a nook where you can place a small dining room table. Families often crave the by-gone traditional formal dining room where loved ones gather for large get-togethers.
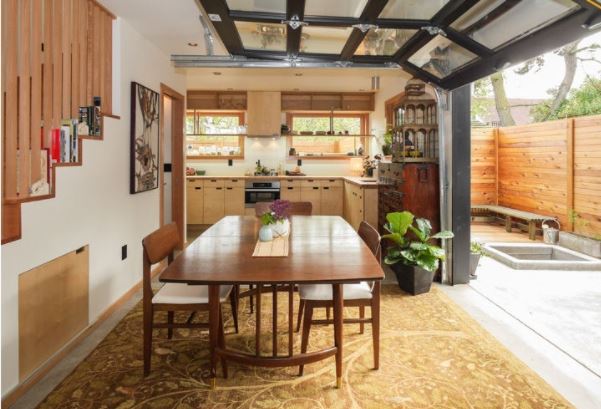
Converting either a single or double car garage into a formal dining room is often a perfect use of the space due to the somewhat long dimensions. The finished room is usually suitable for a lovely table, hutch, and buffet. In many house designs, there is a door in the kitchen that passes through to the garage. The door can easily be opened to create an open living space between the kitchen and the newly formed formal dining room.
Mother-In-Law Quarters (Granny Flat)
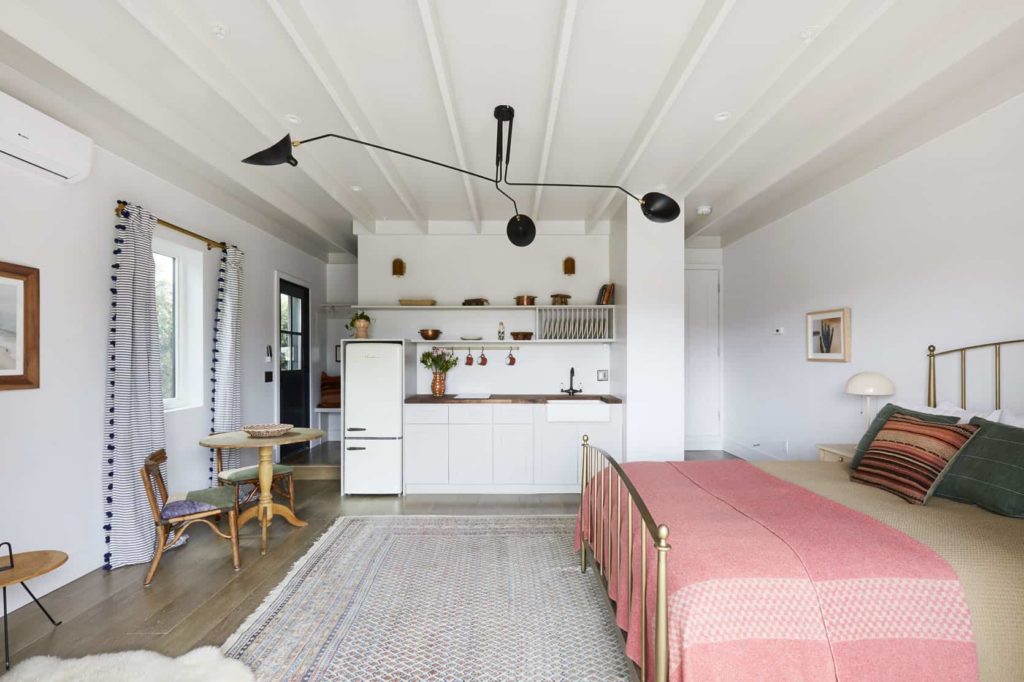
Photo credit: www.stylebyemilyhenderson.com
Multigenerational housing is the norm in many parts of the world. In recent years, it is being readily embraced by Americans who no longer want to send mom or dad to live in an assisted living facility due to health concerns and other reasons.
Transforming a garage into a studio that will serve as a mother-in-law suite or granny flat is often an ideal solution. The 600 square feet (give or take) space afforded by a double car garage provides ample room to create cozy and safe living quarters complete with a small bathroom and kitchen area.
Home Gym
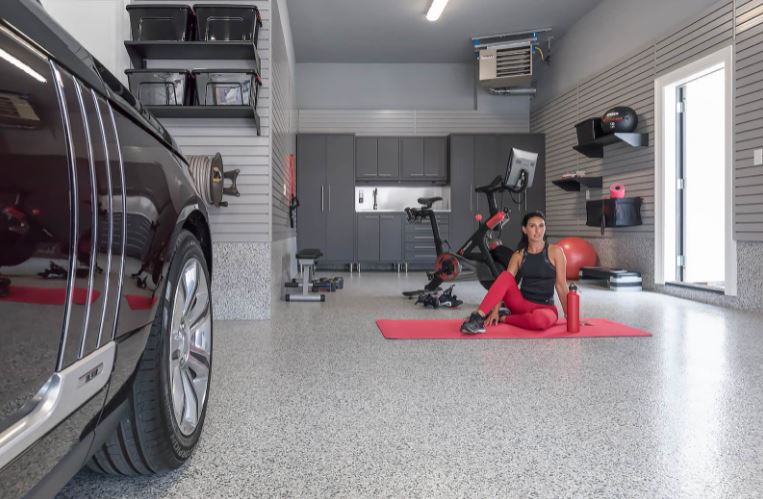
Many people don’t want to visit the gym because of health concerns, and others simply can’t find the time to commute to an area fitness club. Having space for a home gym is often the perfect solution. The converted garage space is large enough to hold ample workout equipment.

With a home gym/garage conversion, you can opt to entirely do away with the garage doors and simply wall off the area with windows, a solid wall, or a standard door. However, you can also insulate the garage walls, finish them off for added comfort, and create heated/cooled living space while keeping your garage door. Install a garage door conversion that allows your garage door to open at a higher height to afford more headroom in the area.
Keeping the garage door is a quick solution if you plan to sell the home later and do not want to completely do away with a garage due to resale potential.
The Projected Cost of a Garage Living Space Transformation
Before you seriously weigh the benefits of a garage transformation, you will probably want to know how much it’s going to cost. If you shop around with local contractors, you will usually find that a garage conversion costs about half of the amount you will spend on adding an addition to your home. Overall, the price will depend on the features you want. Typically, you will spend from $20,000 to $50,000, according to HouseLogic, to successfully convert a two-car garage into living spaces. If you add a bathroom to the garage, you might spend an additional $15,000 to $25,000.
Garage Conversion Expectations
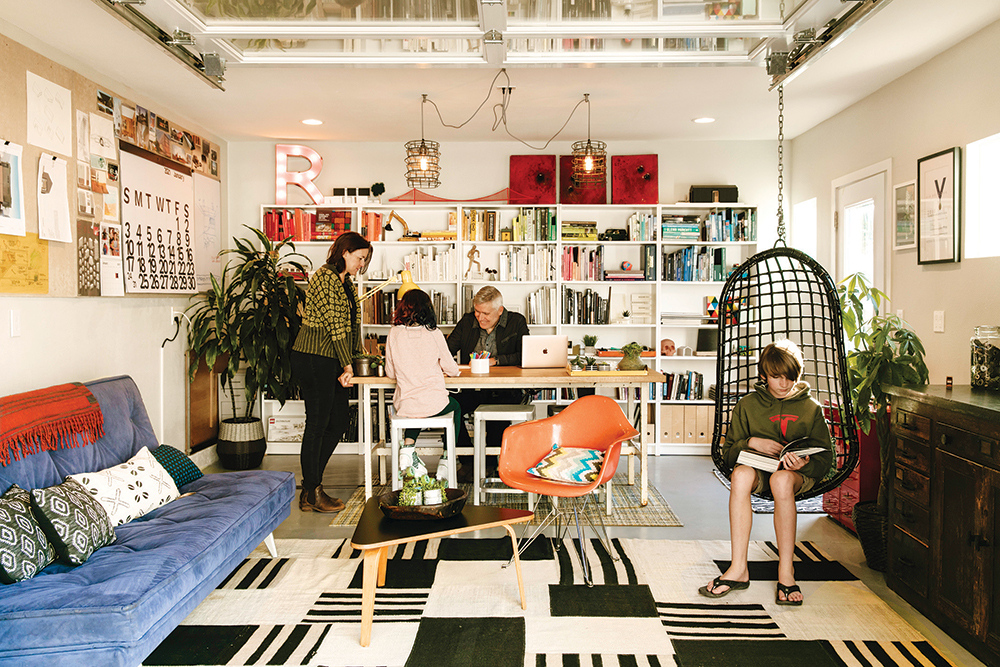
Garage conversions do not happen overnight. Most will take from four to six weeks to complete. Usually, the following basic tasks must be carried with most remodels.
- Subfloor creation to enable enough floor height for insulation to be laid over the concrete. In some areas, you can install a floor directly on the concrete.
- Insulate ceiling and walls
- Install an HVAC system for the room or hook it up to the home’s existing system. You can also have a ductless mini-split installed in the room addition, so you don’t have to worry about running costly ductwork.
- Upgrade your electrical service to carry a larger load.
- Open a wall to act as a partition or access between the house and the garage to form an open floor plan.
- Replace the garage door with a fully insulated wall.
- Add doors or windows as needed.
With people spending more time than ever before at home, adding living space with a garage transformation might be the ideal choice for you and your family.

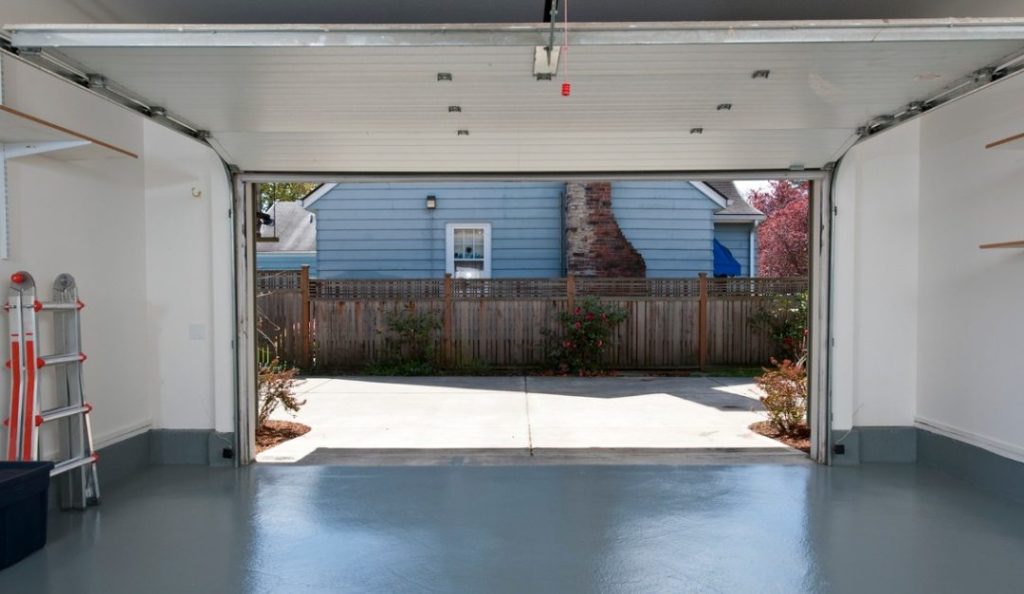
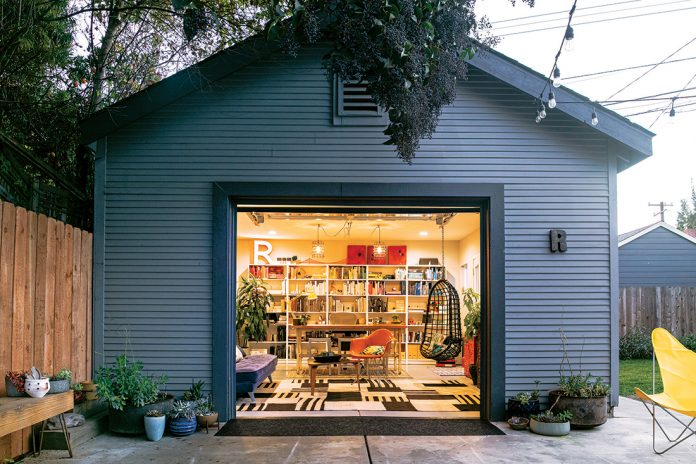









Thanks for sharing these ideas! Here’s an additional tip for those considering a garage conversion. Whether your garage apartment is attached to a main house or it stands alone as its own structure, there are plenty of ways to make it look more aesthetically pleasing — one of these ways is not to ignore that it used to be a garage. You can repurpose certain items to make them fit the aesthetic. We’re not talking about making a bed out of tires, although that could be kind of cool. You should consider taking taller storage lockers or toolboxes and reusing them as parts of your kitchen or living room.
Don’t ignore the obvious, embrace it.